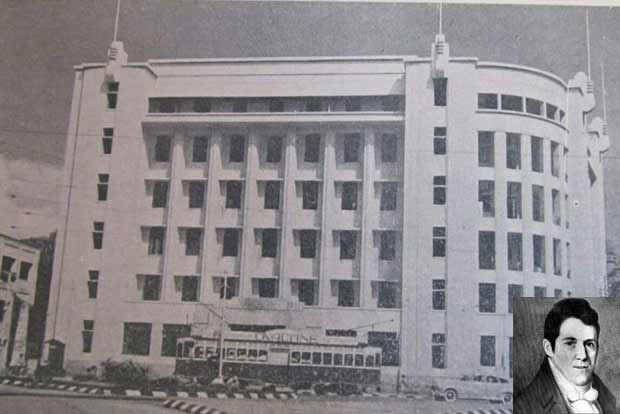Those were the days: To name a corner building
In this series, we take a trip down memory lane, back to the Madras of the 1940s, as we unravel tales and secrets of the city’s past through its most iconic personalities and episodes;
By : migrator
Update:2017-08-19 23:27 IST

Chennai
IT was 1940 and the Art deco building on the corner plot stood completed and ready for opening. But the tenants objected to what should have been the natural name of this new building — that of the founder of the second oldest surviving brand in the country, Parry. And for good reason. They objected to the name of Parry which would come on their letter heads as well and, in a way, would be an additional advertising for the landlord.
But the possibility of a loss in their rent made the owners run back to their company records to find another suitable tag. This was one of the most important buildings in the city and it just couldn’t be given any name. And, so, the edifice was named after a partner who had died falling off a horseback a century before. The proposed name of long departed William Dare would have been surely forgotten in history, except in the annals of the company books, but for the tenant’s persistence.
When free merchant Thomas Parry bought the plot for this building from the Nawab’s daughter, it was no corner. The bay’s water lapped the compound walls during high tide. But then the harbour came and forced the sea to retreat, and the beach road was laid.
Later, when Thomas Parry was forced out of the fort’s neighbourhoods, he surprisingly chose this plot, then the south-east corner of black town (typically land’s end for the European). The British had placed six obelisks to warn the blacks from encroaching beyond and offering an unseen passage for the enemy up to the fort’s walls. (Parry’s still tend a boundary-marker, the last remaining of those obelisks.) Parry had a turbulent career. He even fled to Ceylon (now Sri Lanka) once from near bankruptcy due to philandering and frequent conflicts with the East India Company. But, persistently, he kept starting businesses, including one of India’s first factories making leather goods for export to the USA (in Santhome). However, the cholera got Parry near Cuddalore in 1824 — where he was buried.
When the Dare building, much postponed by the world wars and the lack of economic prosperity, was built, there were three buildings within the compound already. In 1938, they were pulled down and a four-storeyed building in the art deco style was planned by Ballardie, Thompson and Mathews of Calcutta at the cost of Rs 12 lakhs. The design was reflective of the building trend in Europe and US at that time — the Art Deco style (which took its name from Arts Décoratifs, the Exposition held in Paris in 1925).
Not many people noted it then, but the building bears a striking resemblance to the Paris theatre Des champ — Elysees, the first example of Art deco architecture in Paris built in 1913. The semblance could have been unintentional too, for all art deco buildings to showcase the potential of concrete had cantilevers like external verandas, porches and balconies as well as curved walls. In addition, concealed wiring and lifts made the interiors of Dare House more comfortable.
When the building opened in 1940, for China Bazar road it was a departure from earlier models of the intimidating indo sarcenic style. The top storeys were rented to the United States Consul and the European fraternity, making Dare House a very weighty building.
But Thomas Parry was not turning in his grave at this sight. For the locals by popular memory still call the building, the junction and even the entire neighbourhood as Parry’s and though not officially named, for a long time it would be the best known junction in Madras.
—The writer is a historian and author
Visit news.dtnext.in to explore our interactive epaper!
Download the DT Next app for more exciting features!
Click here for iOS
Click here for Android

